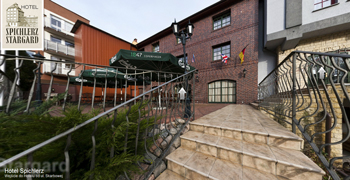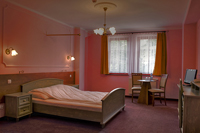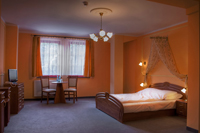The Complex of Granaries in Stargard consists of two parts: one being funnel-shaped and the other flat. It used to belong to the Stargard Farming Society of Tradespersons and Sellers. Its chief office changed location thrice: until 1918 – it was at no. 85 Jobstrasse (phone no. 92), until 1945 – it resided at no. 9 Hindenburgstrasse (phone no. 2851); since then, it has been housed in Hetman Czarnecki str. Its last pre-war head was Mr Borsdorf.
Following the war, it changed owner; this time it went to the hands of the Polish Grain Company. After that, ownership changed again to ELSTAR, which sold it in 2000.
Of the noteworthy mementos of the granary’s former golden years is the info board for grain suppliers recovered under the ceiling of the flat granary.
Rheinhold Siefke and his son, Ulrich, owner of a 59-hectare farming land in Strachocin, was one of the most notable grain suppliers to the granary.
The flat granary was constructed in 1848 of clinker brick. Both the floor and the whole construction are made of wood. The roof is covered with tar board. On each of the two floors, there were once 11 fill chests. It could thus store 300 tonnes of grain.
The grain would be transported in sacks. At the beginning, it was done by hand with the help of a spinning wheel; subsequently, a stretching machine was adopted, which was built inside the building on the second floor. The ground floor of the building was divided by walls. It housed offices of the aforesaid Society.
A new roof was constructed in the building, new floors were made and new walls made of clinker brick were laid. The ground floor currently houses a restaurant, and the floors – 16 rooms. Where there was once a magnificent slanting nut tree, a panoramic terrace was built.






