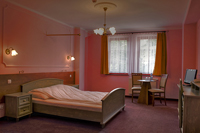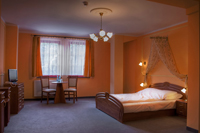The funnel-shaped granary, a five-storey construction, was built in 1927 by KRUMBIEGEL to act as a provisions storeroom for German Wehrmacht soldiers. It is made of 24 ferroconcrete pillars based on special feet. The higher the storey, the smaller the surface of the column. The ground floor housed a flat storeroom; on the first and second floors, there was a storehouse with 12 funnels. 36 filling funnels could jointly store 800 tonnes of grain.
The basement housed a servicing workshop and an air-raid shelter with an exit from the side of the park. One of the constructors of the granary was Biesener Herbert (a resident of Rostock) and Otto Beyer (a resident of Demin).
The grain would be transported with bucket conveyors, 30 metres wide, powered by two belt pulleys located in the basement. In the attic, there used to be a switching station for the wheat which was used to spill the grain to one funnel through pipes, each of which being 20 cm wide. The grain brought in by farmers would be poured out into the filling container built into a discharging ramp. Its efficiency was very high: 20 tonnes per hour.
In the funnel-shaped granary, the roof covering has been changed, and renovations of the floors, stairs, terrace, exterior insulation and façade have been effectuated. The building houses 30 rooms and 3 conference rooms.

kościół w Strachocinie.

kościół w Strachocinie.


